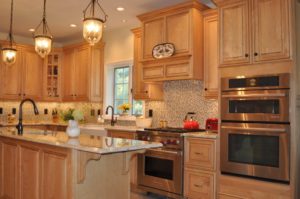 In order to fit a large central island in this Pittstown, NJ kitchen, a large closet was removed and replaced by a counter depth refrigerator flanked by pantry cabinets with pull out trays.
In order to fit a large central island in this Pittstown, NJ kitchen, a large closet was removed and replaced by a counter depth refrigerator flanked by pantry cabinets with pull out trays.
The kitchen features distressed light maple cabinetry with a bronze glaze that matches the oil rubbed bronze Moen Brantford faucets located at the main sink and at the island’s prep sink. The bronze color can also be found in the island’s hammered copper undermount prep sink and in the veining in the Fantastic White granite counters. The main sink is a 30″ white fire clay farm sink by Barclay, which is flanked by legs on each side that also can be found on the sides of the cookbook storage bookcase at the end of the island.
Continue reading "Pittstown Kitchen Remodel: Before & After"

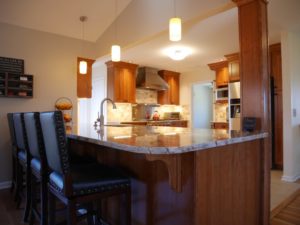 This homeowner’s first update to his home’s kitchen was a set of new appliances that included a Wolf gas range and hood.
This homeowner’s first update to his home’s kitchen was a set of new appliances that included a Wolf gas range and hood.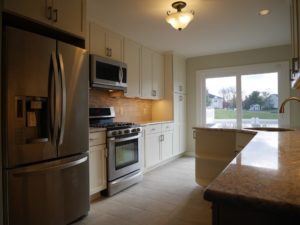 This Bridgewater townhouse kitchen bears no resemblance to it’s former incarnation, thanks to our kitchen remodeling process.
This Bridgewater townhouse kitchen bears no resemblance to it’s former incarnation, thanks to our kitchen remodeling process. The master bedroom in this home featured an alcove with a sink adjacent to a small windowless room featuring a toilet and shower. Removing the wall between the shower and vanity and adding a pocket door to the alcove’s entrance allowed the two rooms to be combined together. The formerly open entrance of the bathroom received the pocket door for privacy and to minimize interference with the closet and shower doors in the small space.
The master bedroom in this home featured an alcove with a sink adjacent to a small windowless room featuring a toilet and shower. Removing the wall between the shower and vanity and adding a pocket door to the alcove’s entrance allowed the two rooms to be combined together. The formerly open entrance of the bathroom received the pocket door for privacy and to minimize interference with the closet and shower doors in the small space.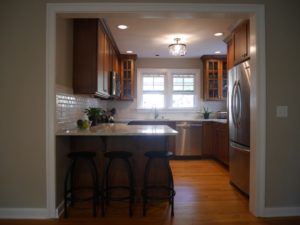 When asked about the goal of their kitchen remodel, these Milford homeowners’ dream was to be able to entertain and have holiday gatherings where everyone could fit in the same room together.
When asked about the goal of their kitchen remodel, these Milford homeowners’ dream was to be able to entertain and have holiday gatherings where everyone could fit in the same room together.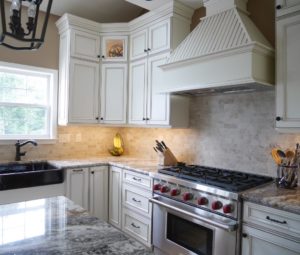 This family of six from Ringoes, New Jersey, was happy with the basic layout of their kitchen but wanted to add cabinets to an unoccupied third wall to increase storage as part of the kitchen remodel.
This family of six from Ringoes, New Jersey, was happy with the basic layout of their kitchen but wanted to add cabinets to an unoccupied third wall to increase storage as part of the kitchen remodel.