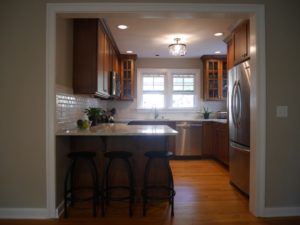 When asked about the goal of their kitchen remodel, these Milford homeowners’ dream was to be able to entertain and have holiday gatherings where everyone could fit in the same room together. The home’s first floor featured a typical 1950’s floor plan of small square rooms connected by single doorways to a long central hallway.
When asked about the goal of their kitchen remodel, these Milford homeowners’ dream was to be able to entertain and have holiday gatherings where everyone could fit in the same room together. The home’s first floor featured a typical 1950’s floor plan of small square rooms connected by single doorways to a long central hallway.
Adding new basement footings, lolly column support and a drop header spanning half the length of the house allowed us to remove three full walls. The resulting floor plan allows occupants of the kitchen, living room and dining room to all be able to converse and be within eyesight of each other. An entrance from the kitchen into the garage was relocated and a wall mounted kitchen radiator was converted into a toe kick heater to create a galley layout. Adding a peninsula on the end keeps guests and the family’s three children close by but outside of the work triangle.
Continue reading "Kitchen Remodel in Milford NJ: Before & After"
